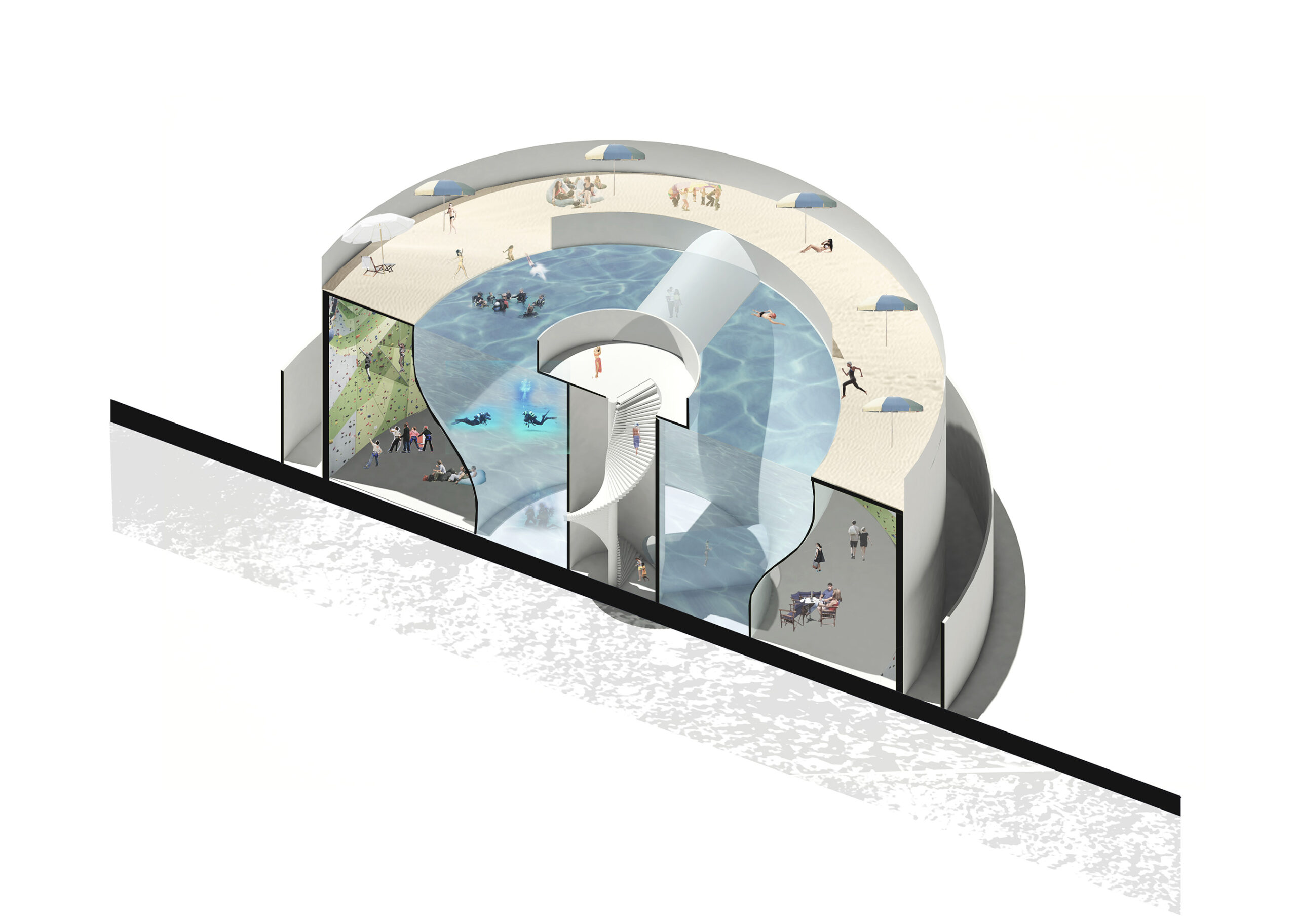“New ideas need old buildings” – Jane Jacobs
“The word ‘Loft’ originally referred to a generously large space with characteristic details, often in a former industrial building, which while retaining a certain degree of patina and decay was domesticated in a provisional way by its residents. – (City as Loft, 2012)
Mapo oil-tank has lots of potential to become another ‘loft’ tank to contain promising contents of cultural activities which could be beneficial to the all citizens. The tank itself also feels fascinating and exciting. It expands the past, contemporarily co-exists and steps further to the future. By refilling the empty tank and its surrounding site, this sleeping beauty will become a trigger to the enriched social value. Here, our proposal will explain how to approach or deal with this potential industrial legacy. From the historical research, this base was originally natural mountain, ‘Maebong mountain” next to Han river. Already at the beginning of utilization of this site, oil reserve base was closed off to general public even though it was named as a public facility. Afterwards it was closed half off and the rest half was used for the public bus parking space up to now. It is now time to be a real ‘public facility’ with openness. In our methodology, as much as possible, we tried not to change in the appearance of tanks, instead, we cover over the flatten parking space with another generous landscape which will function as a new play ground for the public. The 5 tanks will capture different theme of demands; agricultural tank farm(tank1), performance tank(tank2), exhibition tank(tank3), sport tank(tank4), and energy tank(tank5). The main connection from the entrance to the tanks will be able to reach by underground path which will be all concentrated in underneath landscape hill. It will be a welcome lobby and other service facilities to support 5 tanks. Above the hill, it will gradually slope down with steps, slopes and steps. Randomly there will be “solar flowers”, which collect water and solar energy, on the hill. This site will generate energy by itself and even could link with neighbouring energy facilities and surrounding network system.
Tank1 Farm
This small tank will keep dark inside in order to cultivate mushrooms. Those mushrooms can be harvested from time to time to provide with food ingredients for the restaurants on the top. This restaurant will mainly service healthy and organic food, especially vegetarians. Together with mushrooms, other vegetables can be taken from Maebong Mountain.
Tank2 Performance
By using circular form of tank, an amphitheater will be possible in the biggest tank, tank no.2 for example. In the middle, there will be a stage and underneath the stage, supporting facilities and service rooms can be located. Not only play or musical show, experimental performance or lecture, community meeting can have in here.
Tank 3 exhibition
Basically spatial structure will be similar to Guggenheim museum in New York, but it will be distinguished with 2 parts; under and above. Under part will address mostly painting pictures or film exhibition because of dark environment. Above
part will gradually opening up to the sky and coming up with ramp gallery.
Tank4 Sport
This sport tank will contain 2 kinds of extreme; aquarium for scuba diving and artificial rock-wall for interior rock climbing. Those 2 sports are all vertically oriented; one for up and another for down. There will be roof beach for divers to enjoy sunlight.
Tank5 Energy
The artificial landscape on the former parking space will be covered again with many ‘solar flowers’ to capture solar energy as well as storm water. The collected water will recycle to flushing toilets or irrigating vegetation in situ. The solar energy taken from panels in the ‘flowers’ goes to energy tank to generate energy to run and heat the whole site.
