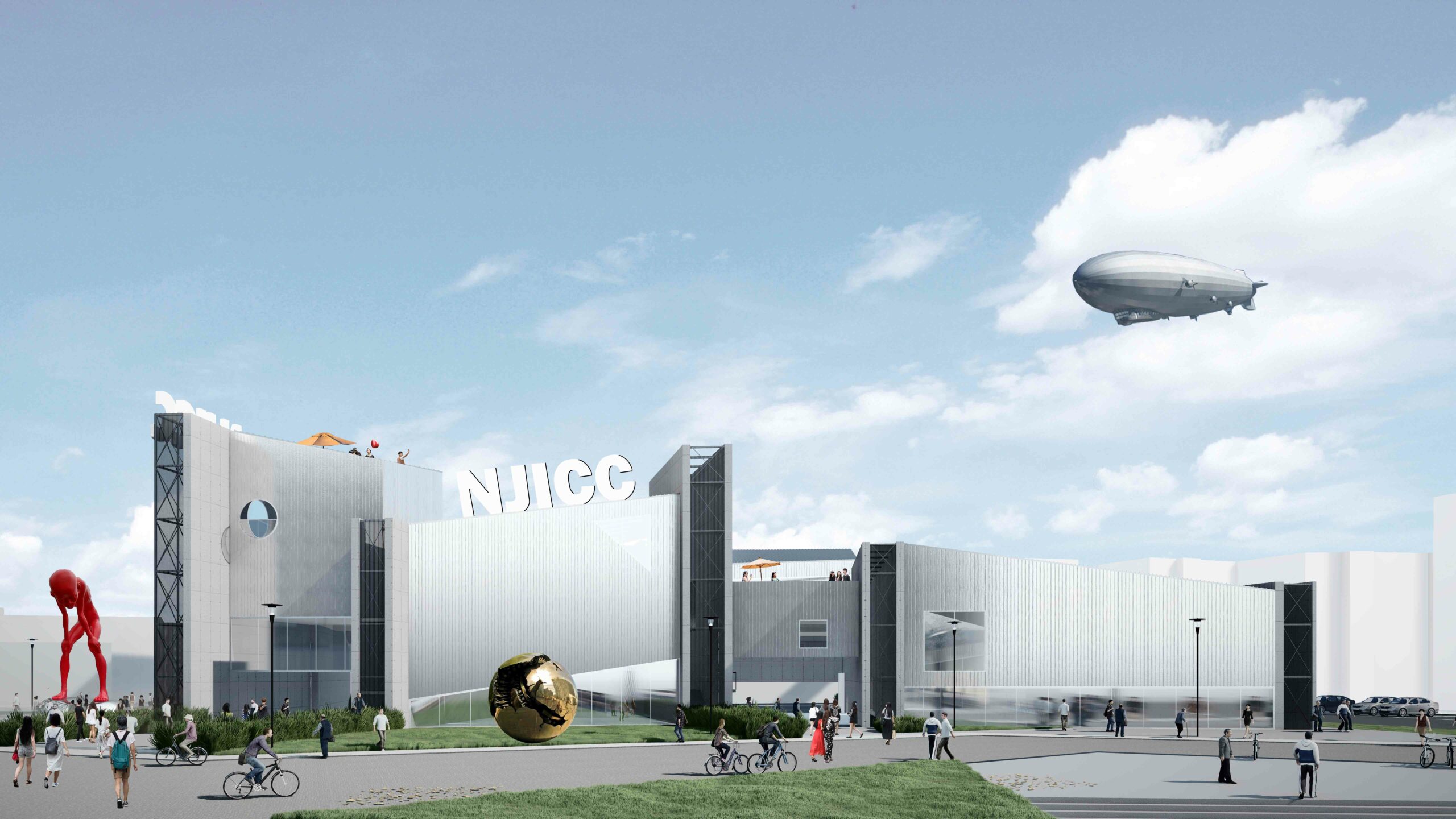The essence of architecture is the product of culture. The generation of architecture is connected with a deep structure, which exists in the collective memory accumulated by the urban history. It is a “collective unconscious”, which hides common values. , an archetypal identity in a specific culture. – Aldo Rossi
“The Architecture of the City”
Urban cultural cross x
A cross axis has emerged in the ancient city of Qinhuai district in Nanjing. The north-south axis connects cultural architecture, including the Chaotian Palace built in the Ming and Qing Dynasties, and the Jiming Temple with a history of more than 1,700 years in the north. At the same time, the east-west axis consists of elements of the Song Dynasty Shangxin Pavilion, the former residence of Gan Xi during the Jiaqing period of the Qing Dynasty, and the Confucius Temple originating from the Jin Dynasty form an east-west historical axis that is perpendicular to the site, focusing on the site and affecting the combination of axes within the site. The spirit of place brought by the imprint of history, the sense of social domain of spatial behavior, although the social activities inhabiting the historical mechanism have undergone great changes in the changing times, the spirit of place is potentially unfolding along the cross axis, and in Qinhuai banks of the river have given birth to more spatial footprints, potentially implying an inherent spirit of cultural places. However, in the further prospect of the future urban space form – an international cultural exchange center, it not only shows an inherent cultural temperament, but also It can also combine future technology in the fresh urban fabric to carry out inheritance and new interpretation.
Ganxi house – 99 rooms and a half
The former residence of Ganxi, built in the Jiaqing period of Qing Dynasty, is the largest and most complete private residence with a total construction area of 5,700 square meters. It spreads along the urban spatial form around the Qinhuai River. During the research period, the combination axes, scales, and multiple combinations of spaces are logically related to social ritual. The sense of ritual deepens the order of spatial combinations, making 99 and a half not only a kind of spatial conformity, but also has more special social attributes significance.
A. “Jian” – As one of the prototypes of the overall complex space, the stronger response is the embodiment of social order. Driven by ruital, the house of Ganxi’s former residence sits in the south and faces the north, and the overall layout is square, regular and symmetrical. , which more deeply reflects the owner’s pursuit of Confucianism, as well as China’s more ancient and unchanging Confucian rituals.
B. “Wall” – The traditional wall becomes a symbolic tool for dividing the “Jian”, and at the same time becomes a prominent structural element, so that the spatial scale of the room is controlled by the intervention of the wall elements. And form a streamline guide that guides people to travel in the space. It also continues along the Qinhuai River, forming a very representative element symbol.
C. “Courtyard” – It is a blank space and a breather in the experience of the overall space. It is an area where the sight is enlarged, and it is also the finishing touch in the overall order.
The north side of the site faces the branch of the Qinhuai River, and the south faces the office area renovated by the industrial factory in Guochuang yuan. The overall strategy is to activate the site that is currently used as a backup parking lot, and in order to connect the north with the No. 1 plot across the river and even further of the city of the north area. The people flow is guided into the site to travel through a node of a three direction of public space, connecting the north-south space and the east.
A cross-axis network of historical context is attached to the site, forming a cut of the shape within the range of the setback line, generating nine corresponding spaces in series.
