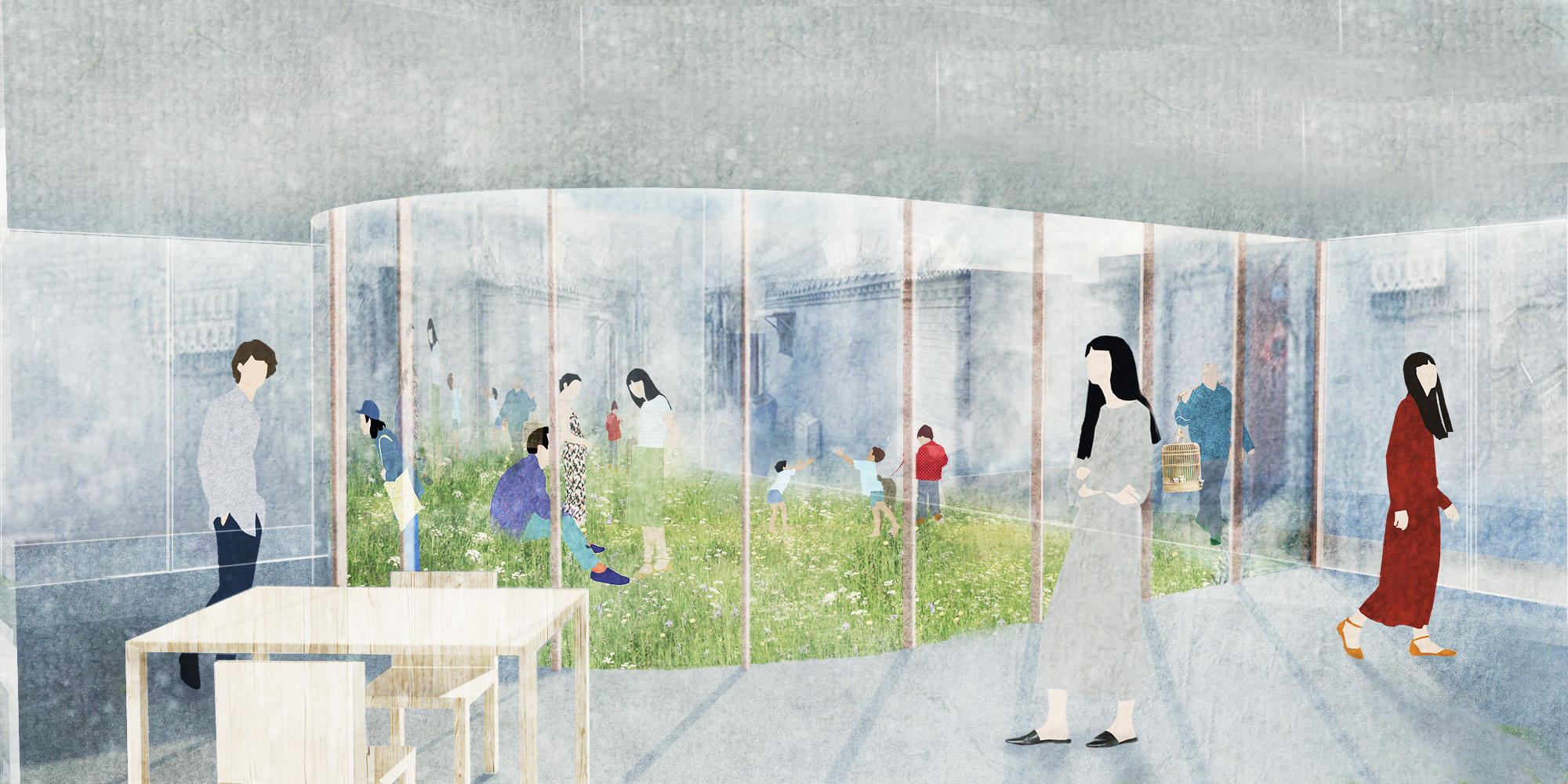“Yuan’er” (Courtyard), is the most essential element in the composition of the old town of Beijing. For a long time, “Yuan’er”contains all the possibilities of working, entertainment, leisure and dwelling for the local people. The space inside is usually very small, and living in it can be hard yet colorful. It is part of Beijing’s realistic life, and is a miniature of China’s old cities.
Inside garden
A ring of gallery space runs along the boundary of the site, creating a central atrium for the public. Two passages in the east and the west punch through the gallery, connecting the atrium with the two Hutongs on both sides. The atrium and the two Hutongs become the beating heart of this area. Public life is held as priority in this project, while the gallery is merely a humble existence.
The gallery provides an endless linear exhibition space, with an enlarged node for events. The narrowest part of the gallery is of 0.9m clearance, which hold about 1/5 of the total area. Big space is standard nowadays for contemporary exhibitions for obvious reasons. It is true that space that is too narrow is not friendly for exhibitions. But it can also be a chance to create intimate and confronting relationship between participants and the exhibits. Moreover, the atrium can be an extension of the exhibition space.
Outside garden
The project is aiming to rethink the relationship between Hutong courtyard and the Nature. We see seasons different through plants in the yards. However they are mostly private. In this project, building shares its yard to the public from surrounding.
the basic shape from the building is formed from two curved walls, then the beautiful season landscape is filled into the gaps which enclosed by the surrounding and the two curved walls. Walls are built up by one side mirror glasses.People will have two kind of vibes, when they arrive the building. Participator see the reflection of Hutong facade from the diverse direction, and continuous reflection of flowers when they stand in front of it. when they step into the building, the two side of landscape with sunlight is pouring into interior. The dramatic public space just dance between the two simple walls.
