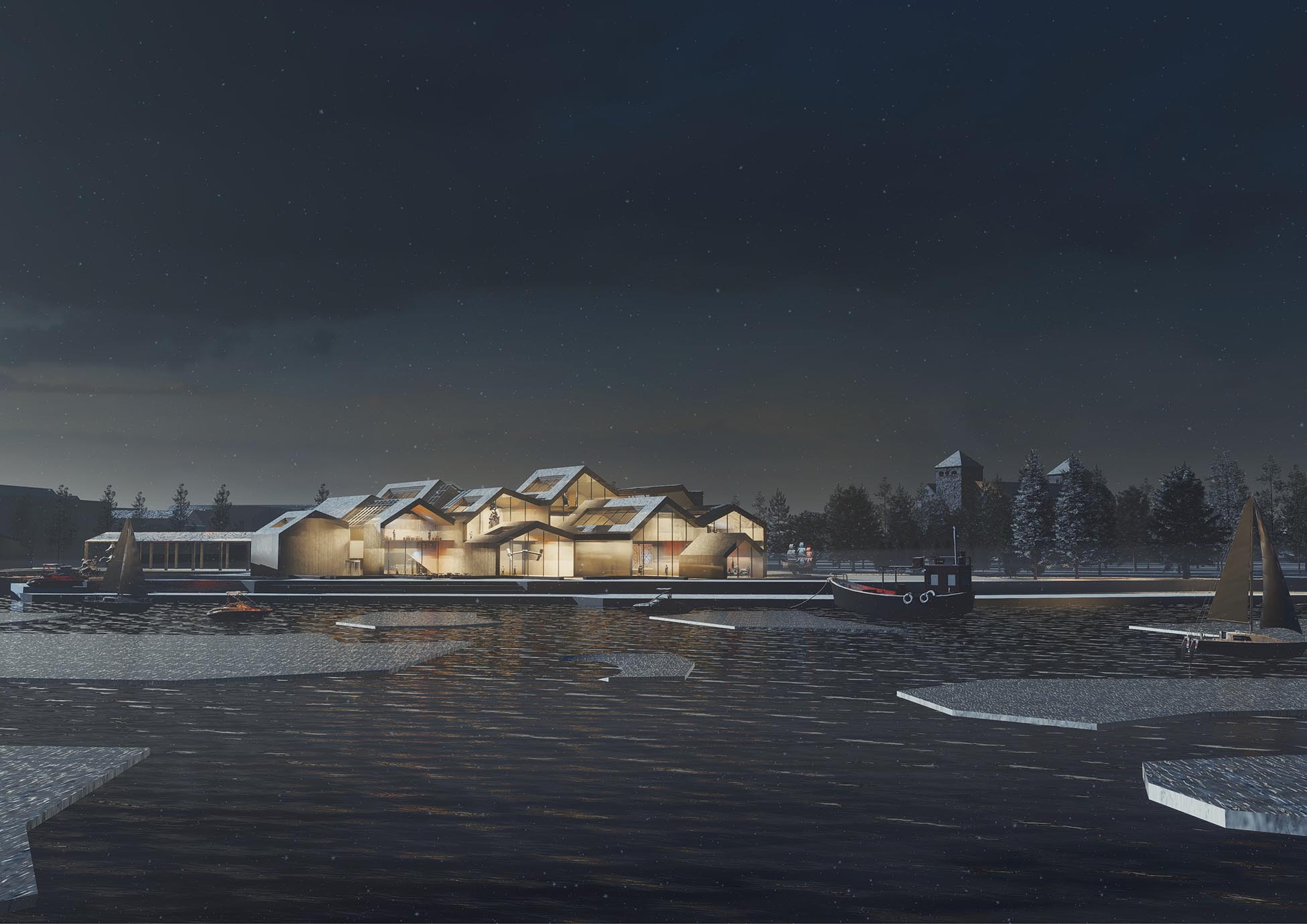“Streets can be part of the community, not just as traffic; streets are more a part of life, integrated into the memory and love of community residents; streets are also the symbol of a city for tourists. As tourists, we can easily recall famous streets such as Orchard Road, Omotesando, Nanjing Road, etc. Streets are the symbol of the spirit of the city.”
— Yoshinobu Ashihara
From the urban scale to detail scale, the museum of history and the future reflects on the connectivity, adaptability and modularity to showing the character of the future.
Connectivity – Future depends on the past
The museum with the passage provide a tension between social street and museum exhibition, which is not only the center with the public domain, but also is the heart of the Linnanniemi zoning. The passage integrates with the diffused open space and connects with more surrounding public domain and the flow of people gathered. It closely connected with the surrounding event space, including the new Turku Park, new terminal building, the old Turku castle and the Maritime center.
Adaptability – Future must be social
The adaptability of the passage space with more public program to achieve the msueum requirement, but also create a platform to interact with social events, such the Ruisrock festival, Sea jazz festival, Paavo Nurmi Marathon, Food & Wine Fair and etc. Part of temporary hall could be open to the public for free, host the program of the events. Restaurant, cafe, bookshop and children playroom all could performance according to the city requirement. The museum will not be a lonely object, but be vividly performance center of social stage in 24hours. Half of year winter season prompts the interior of the passage to accommodate the night events. It has two different expressions depending on the winter and summer time. On the other hand, the passage becomes a great preface of Turku history book for the participates. The linear passage is connecting various historical exhibits of Turku with chronology, starting from prehistoric culture.
Modularity – Future must be sustainable
The volume of the museum is the combination of small-scale with wooden span structure. According to CLT system, each of the slope module could be replaced with different dimension, in order to facing the future requirement of museum. In the meanwhile, The replaced materials can be processed and used once more. The new modular of the program will be
